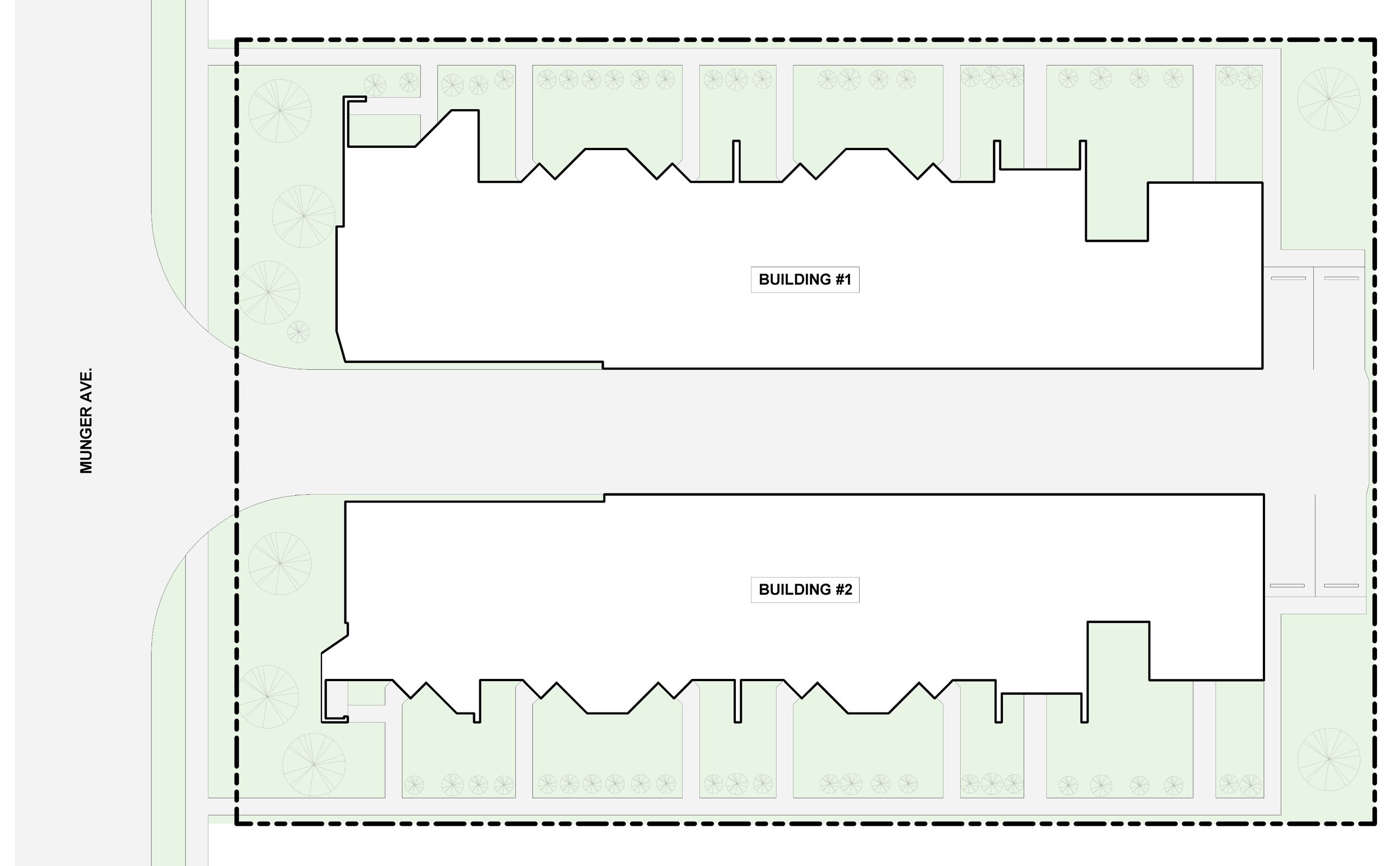HIGH GROUND ON MUNGER
(IN COLLABORATION WITH ARCHITECT YVE HOPEN OF 2H ARCHITECTS)
DALLAS, TEXAS | 35,780 SQ. FT.
The exterior has an ultra modern appeal. The 4x8 Hardi Board paneled wall surfaces are angled to reveal the brick, as gives the shape of the adjacent glazing. These elements bring an attractive contrast to the smoothness of the white E.I.F.S finish. This movement wraps around to the longitudinal elevations for cohesion. The outer facing elevations of both buildings continues the smooth E.I.F.S material from level two to top of parapet, then transitions to the “skirting” movement of the brick on the first level.
In this unit, the interior has an open floor plan with lots of natural light. The first floor includes the garage and a flex space that could be used for an office, intimate sitting area, or storage. The second floor consists of the communal areas such as the living room, kitchen, dining room, bathroom, dry bar with built-in wine fridge, and balcony. The Third floor includes the more intimate spaces such as the bathrooms with attached bathrooms for each, laundry room, and a third floor balcony.
Located in East Dallas, High ground on Munger is the new construction of fourteen unit condominiums. The units are divided into two buildings with seven units, and each being three levels in each building. The square footage for the units range from the smallest unit being 1,668 square feet, and the largest unit being 3,046 square feet with a total of 35,780 square feet for the entire project. The property was originally two separate lots that were platted into one for this project to be feasible for a shared drive approach and drive for site access.


